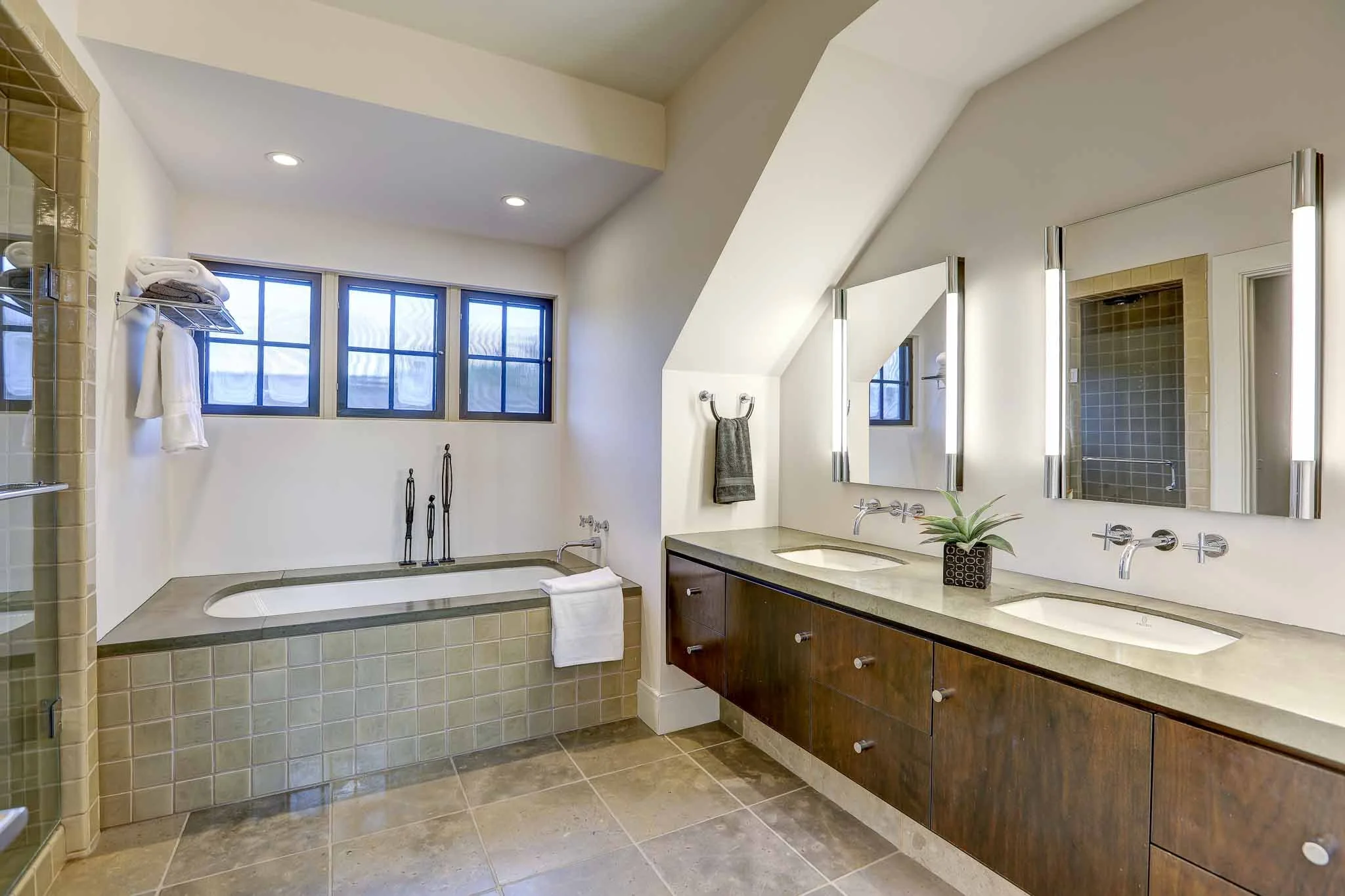11 William Avenue
Larkspur
4 Bd | 4.5 Ba | 2,865 Sqft | 4,460 Sqft lot
SOLD: $3,900,000
11 William, designed by renowned architect Ken Linsteadt, is a 4 bedroom/4.5 bath stunner that incorporates exceptional design elements, outstanding public spaces and is reminiscent of a chic Pacific Heights shingled residence. This property embodies the best in convenient in-town living where the “walkability" is as good as it gets. With a refined sense of luxury, flexible floorplan, plus award-winning schools and close proximity to the beloved bike path, Mt. Tam trails, and some of the best weather in Marin, 11 William Avenue is more than an amazing home...it's a lifestyle.
An architectural masterpiece located in the heart of Baltimore Park, just blocks from the hip, happening, and historic downtown Larkspur.
Interior highlights
Main Level
Gracious entry with coat closet and adjacent chic powder room with marble sink
Extraordinary “Great Room” comprised of open kitchen/dining/family with dramatic high ceilings, tall glass doors leading to the gardens and covered patio, stainless appliances, Carrara marble countertops, honed granite center island, custom cabinetry, pantry, hardwood floors & fireplace
Inviting living room with French doors opening out to a private balcony
Main floor ensuite bedroom with ample storage and bathroom with tile flooring and marble countertop
Small office with built-in desk and storage off the kitchen and adjoining laundry room with side-by-side washer, dryer, cabinetry, and storage
Upper Level
Master bedroom suite with dressing room, closet, luxurious bathroom with double sinks, concrete counter tops, separate shower and tub
Additional ensuite bedroom with built-in bunk beds, stylish bathroom with double sinks
Small room...perfect for a nursery, or children's study
Landing with built-in shelving, skylight
Lower Level
Exceptional den/media/family room
Spacious office or playroom with a large walk-in closet
Bedroom with double closets
Bathroom with large stainless sink, tile flooring, and stall shower
Craft room
Gym with cork flooring and large storage closet
Mechanical room
Exterior Highlights
Front garden with exceptional stone work and lawn
Stone pillars and entry landing
Level lawn, play area, patio and outdoor kitchen
Detached one-car garage with ample off-street parking
Home: approximately 4460 sq. ft. per tax records
Lot: approximately 7500 sq. ft. per tax records
Larkspur
The hip, fresh south end of Magnolia with Equator Coffee, boutiques, Perry's, Picco, and more
Historic Lark Movie Theater with an array of exciting programming
Popular bike path and hiking trails
Award-winning schools


















































