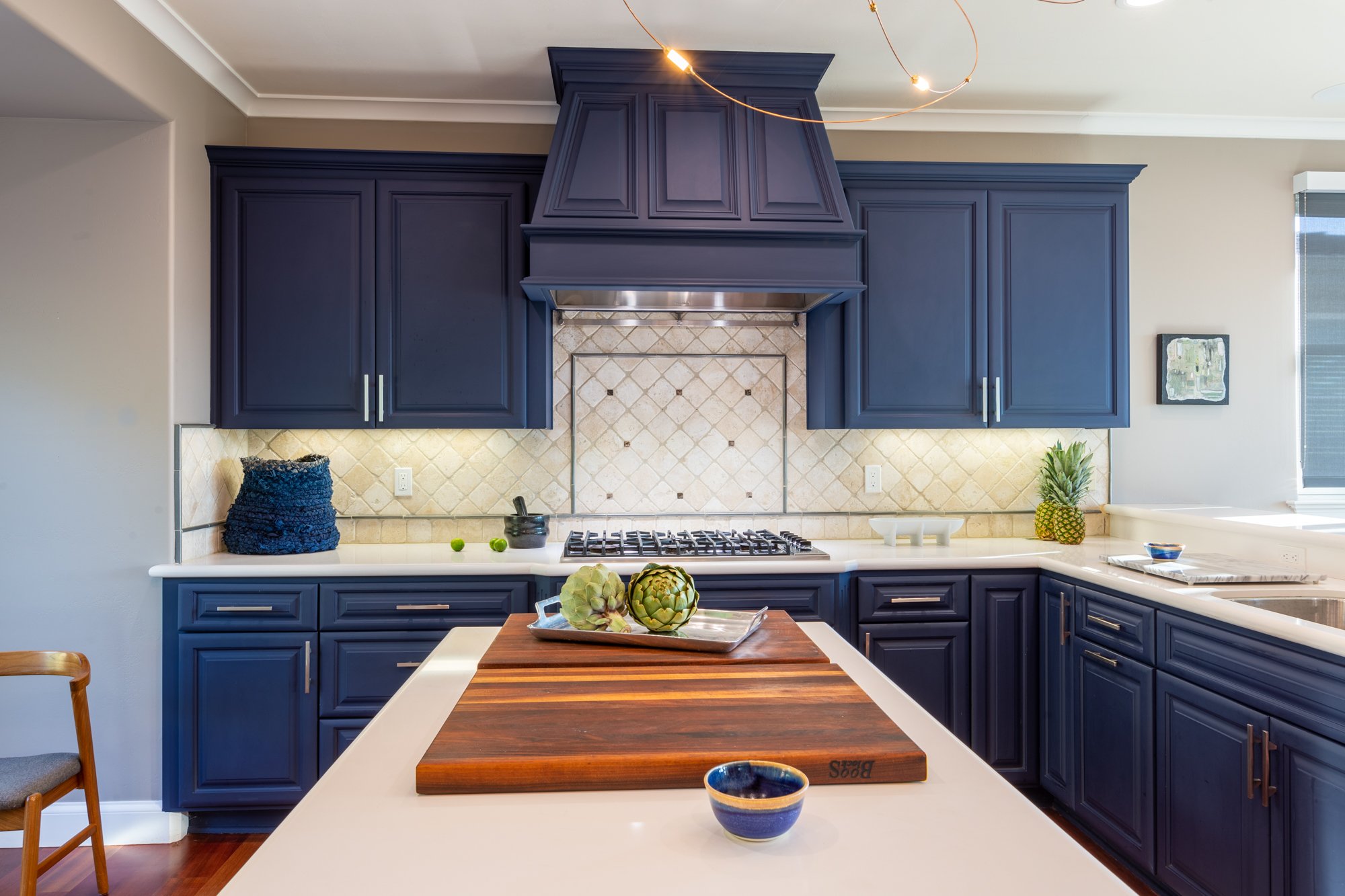12 Edgehill Way
Majestically perched on a sunny ridge with sweeping 180° views from the Bay to the hills of Terra Linda and the Lucas Valley Preserve, 12 Edgehill Way is a grand scale, sophisticated and stylish contemporary home conveniently located in a private, gated enclave overlooking Frank Lloyd Wright’s iconic Marin County Civic Center. This impressive 4 bedroom, 4 full bath residence blends high-end finishes, a custom color palette, designer touches and a practical floor plan that is easily accessed via an elevator from the spacious garage. Toast magnificent sunsets from the chef’s kitchen, family room, living room with its dramatic picture window and the luxurious primary suite. The level backyard with gardens and a romantic patio outlook complete this picture. 12 Edgehill Way is a wow.
San Rafael , Ca
4 Bed | 4 Bath | 3,065 sqft
SOLD: $2,140,000
Stunning Views, Style & Substance
Highlights
Interior
Kitchen/Family Room: Viking appliances, Electrolux wine fridge, island, generous walk-in pantry, eat-in breakfast area opening to level yard
Living Room: panoramic Marin County views, private patio
Family Room: gas fireplace, double doors leading to balcony with panoramic views
Formal Dining: wet bar, opens to patio & level yard
2 bedrooms with walk-in closets and 2 full bathrooms on main level
Primary Suite: upper level with gas fireplace, sweeping views, walk-in closet, soaking tub and separate shower, dual sinks
Second en-suite bedroom or office on upper level
Laundry Room: sink, washer, dryer, cabinetry
Interior Elevator: connecting garage to main and upper levels
Exterior
Gated community of 5 homes
New exterior paint
Level yard plus landscaped terraces with vista views from the lookout landing
And There’s More
Excellent commute location. Close to 101 & the SMART train
Close proximity to the Civic Center with it’s wonderful Sunday Farmers’ Market, the Marin JCC, shopping and restaurants
Edgehill Association: $950/year covers common gate and driveway (already paid through June 2023)
Home: 3,065 sq ft per Floor Plan Visuals
Lot: 16,457 sq ft per tax records





























