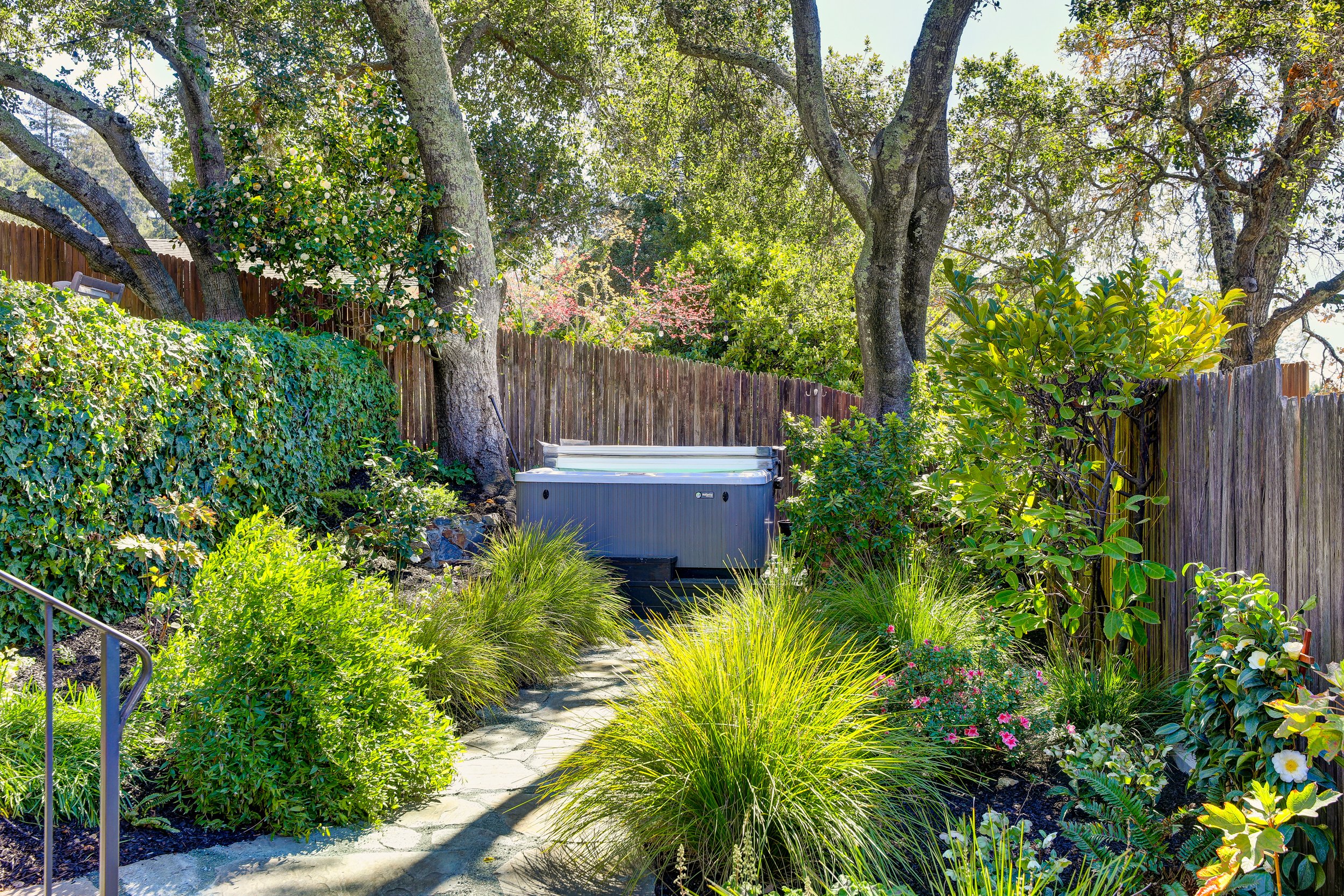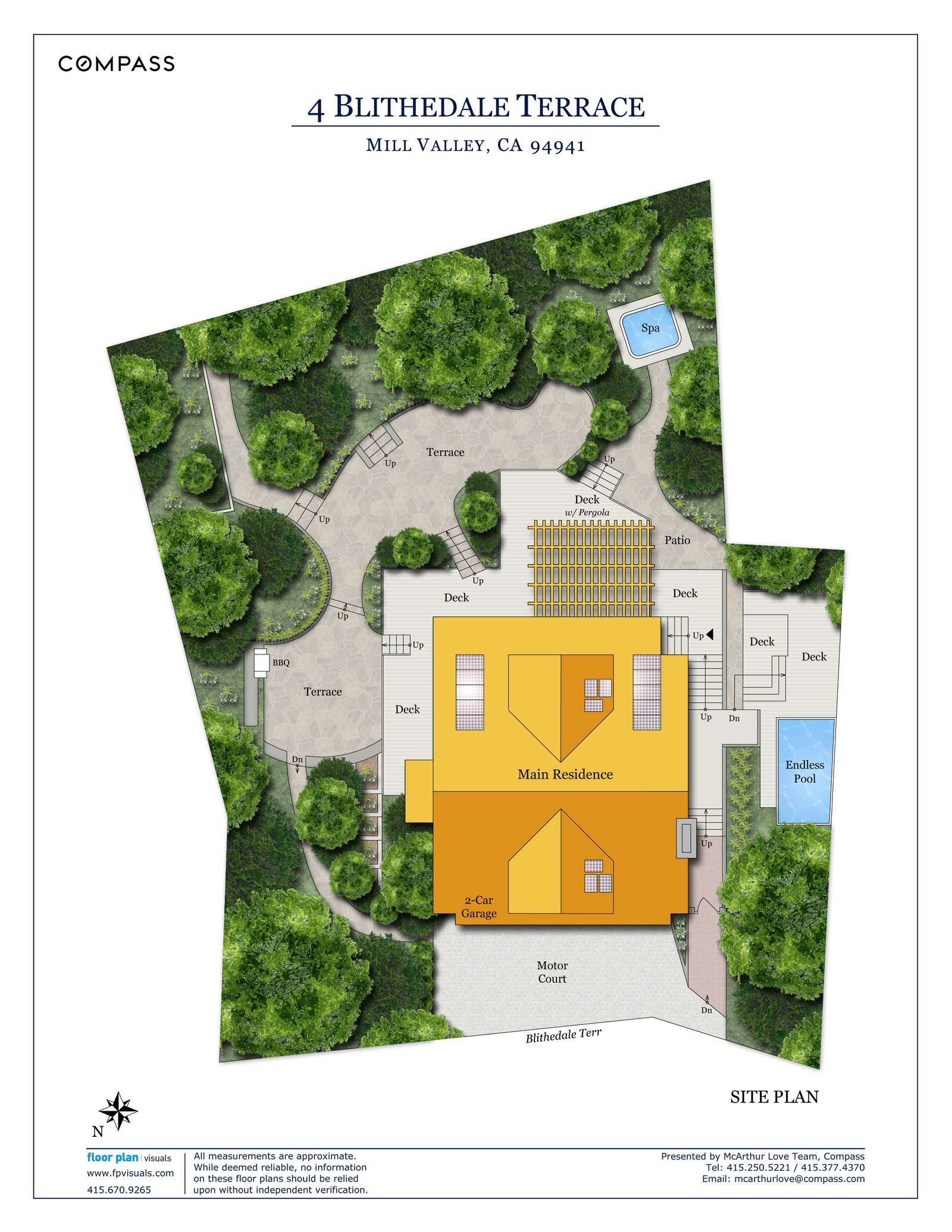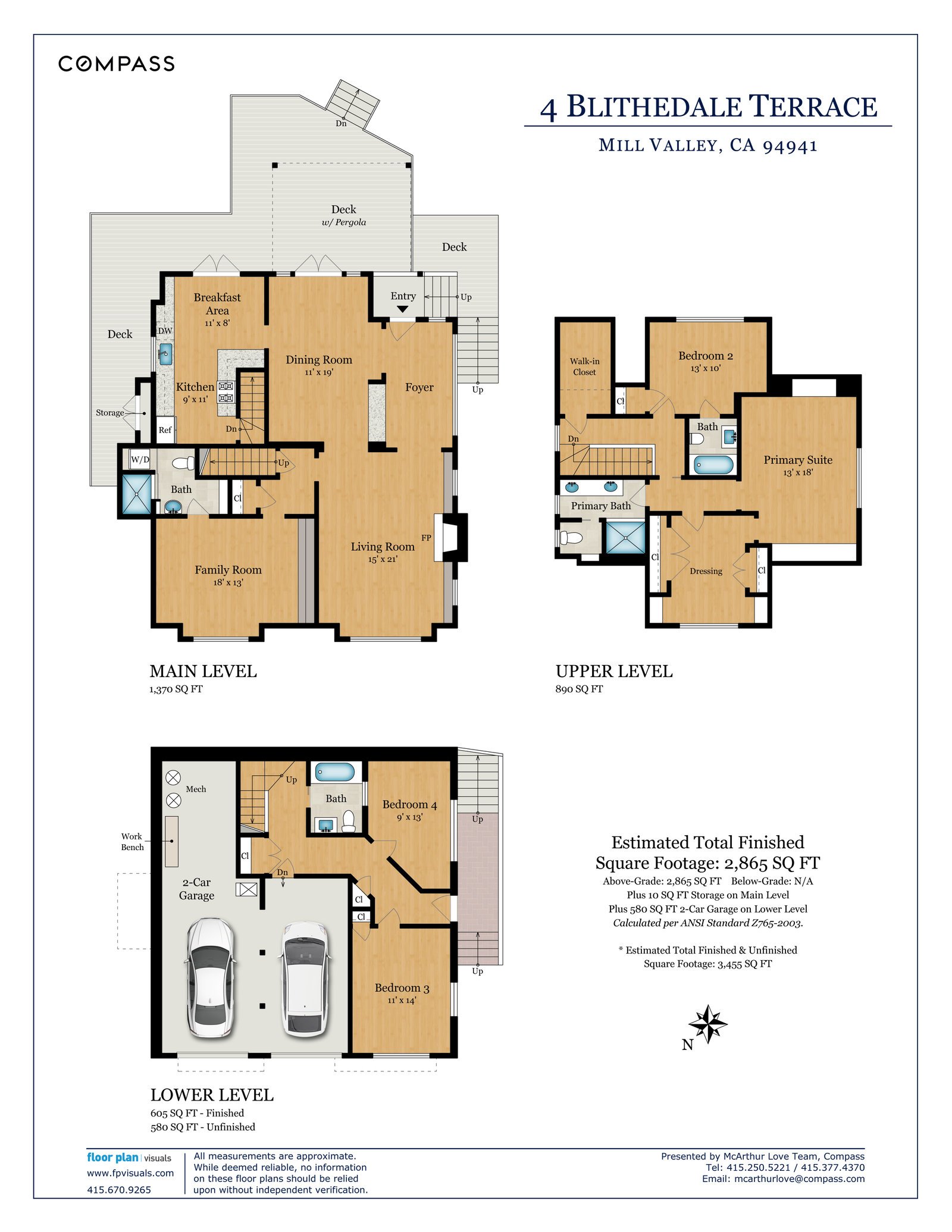4 Blithedale Terrace
Gracious, sophisticated, and ideally located in a sought-after enclave nestled above downtown Mill Valley, 4 Blithedale Terrace is a light-filled, vintage jewel imbued with soul and reimagined with a fresh modern sensibility. Period details, old-world craftsmanship, magical vista views, and private, sun-drenched gardens with bluestone patios come together in this sparkling 4+ bedrooms/4 bath 1925 residence connected by Mill Valley Steps, Lanes, and the Paloma Path to the center of the charming downtown in minutes.
Light and airy public spaces, including the stylishly remodeled eat-in kitchen with leaded glass cabinets, connect seamlessly to the private southwest-facing garden areas including Endless Pool and hot tub – perfect for indoor/outdoor entertaining, lounging, and playing. The handsome den or 5th bedroom with its built-in cabinetry, romantic primary suite with spacious dressing room and serene vista views plus a 2-car garage with workbench and space for a home gym, complete this charismatic offering. This is a special one!
Mill Valley, CA
4 Bd | 3 Ba | 2,728 Sqft | 8,500 Sqft lot
SOLD: $4,650,000
Stylish and Soulful Treasure In Prime Mill Valley
Interior highlights
Main Level
Entry: Wall of view windows bathed in sunlight
Living Room: Tranquil and serene, gas fireplace, wood floors, designer lighting
Formal Dining Room: Built-in cabinetry, custom lighting, doors opening to outdoor dining area with pergola
Eat-in Kitchen: Stainless appliances including a 6-burner Viking stove, an abundance of cabinetry, glass cabinet doors, appliance “garage” and French doors opening out to the to glorious gardens
Den, Library or 5th Bedroom with En Suite Bathroom: Built-in bookcases, wainscoting, box-beam ceiling plus adjoining bathroom with tile floors, storage cabinet and laundry
Upper Level
Primary Bedroom: Stunning suite including an adjoining spacious dressing room, cedar-lined closets and built-in leaded glass cabinets. Adjoining bath with double sinks, tile floors, marble countertop
Second En Suite Bedroom: wallpaper, wood floors, shower over tub, built-in storage
Lower Level
2 Bedrooms/1 Bath with separate entry
Wood floors
Sisal flooring on stairway
Access to 2-car garage with workshop and workout area
Exterior Highlights
Fully fenced
Endless exercise pool with seating area
Hot tub
BBQ
Vegetable garden
Firepit 2-car garage with workbench/gym area plus off-street parking for
2-3 cars Residence connected to West Blithedale by adjacent Mill Valley Steps, Lanes, and the Paloma Path
And there’s more…
Newly painted exterior
Sisal carpeting on stairs
Wood floors throughout
Air-Conditioning on main and upper levels
Features
Hardwood Floors
Great Schools
Mountain Views
Quartz Countertops
Walk-In Closets
Stainless Steel Appliances
Spa
Quiet and Private
2-Car Garage
Vintage

















































