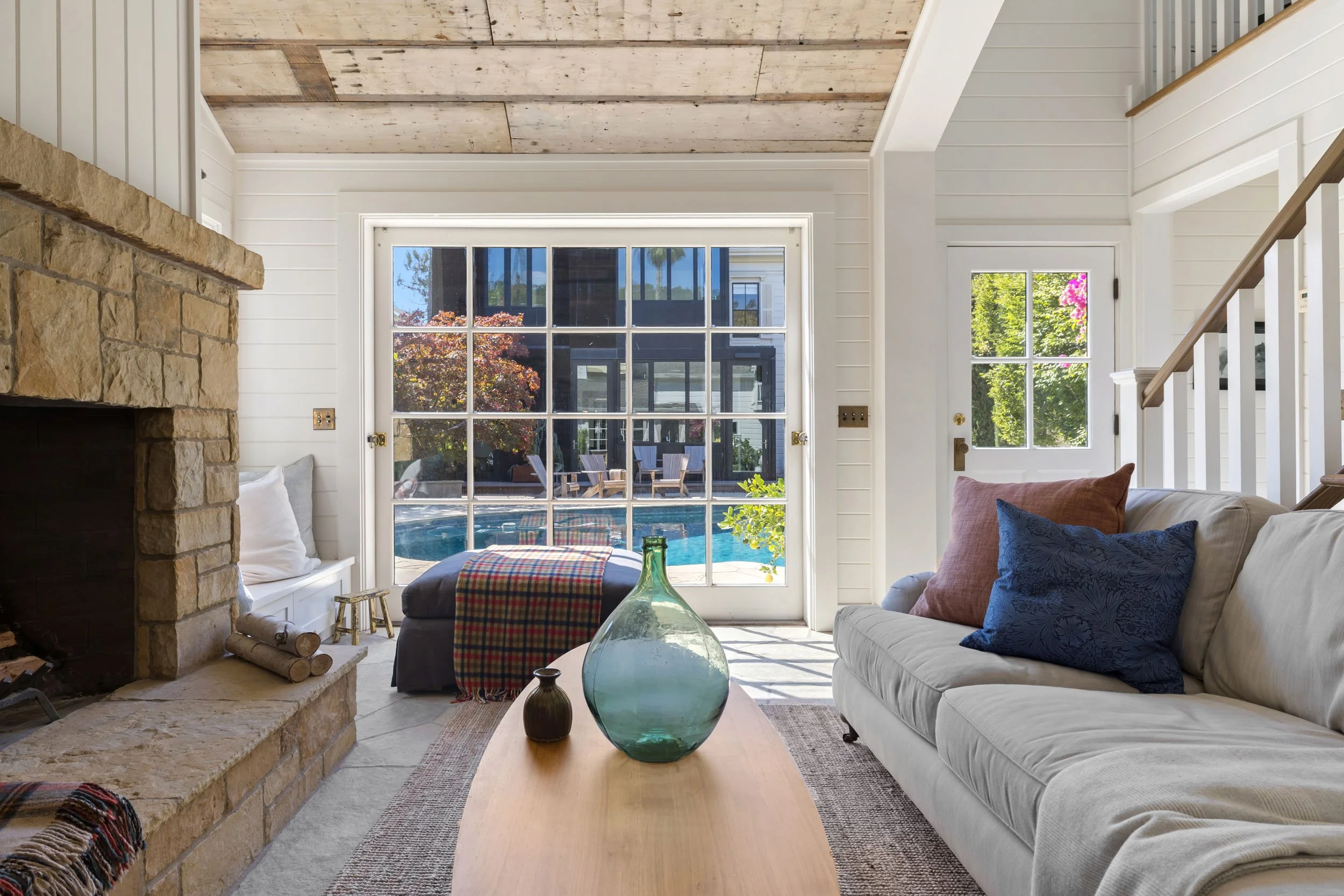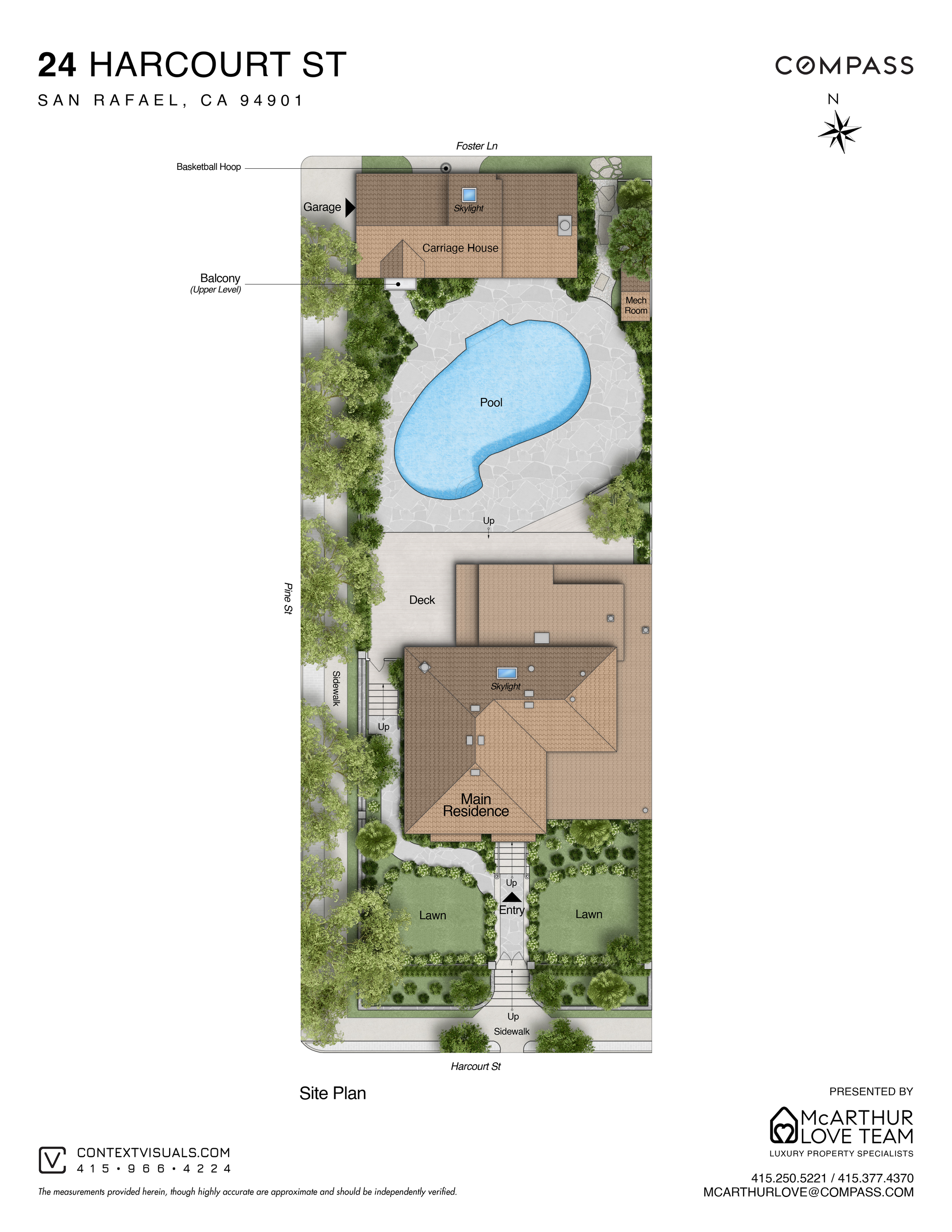24 Harcourt Street
4 Bed | 3 Bath + 1 Bed 1 Bath Carriage House | Pool | Garage
Residence + Carriage House: 3,421 sq. ft. Lot: 7,000 sq. ft.
San Rafael
$4,550,000
Past Perfected.
Future Defined.
A true work of art, 24 Harcourt is a turn-of-the-century masterpiece exquisitely reimagined with a fresh, modern sensibility by Fischer Architecture. Featured in numerous publications and the winner of an AIA architectural award for Exceptional Residential Design, this extraordinary light-filled 4-bedroom/3-bath residence plus a beautifully appointed 1-bed/1-bath carriage house, seamlessly connects two eras. It preserves the soulful, historic character while striking a balance with a modern, artful aesthetic.
Layers of Architectural Perfection
A romantic primary suite with custom built-ins and walls of windows captures views of the surrounding hills, and the stunning chef’s kitchen, complete with Bardiglio marble countertops and backsplash, connects effortlessly with the entertaining areas and sparkling swimming pool. It is located in the coveted flats of Forbes, a leafy storybook enclave in prime San Rafael – close to Marin Academy, downtown San Rafael, and San Anselmo, hiking and biking trails, and an easy commute location. 24 Harcourt is truly exceptional.
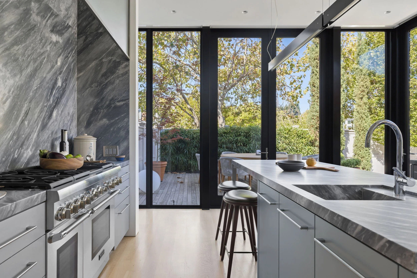
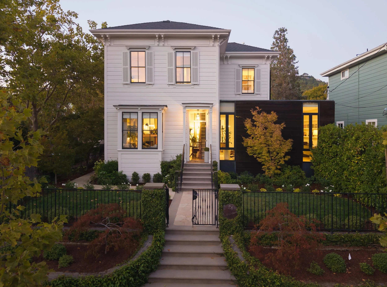
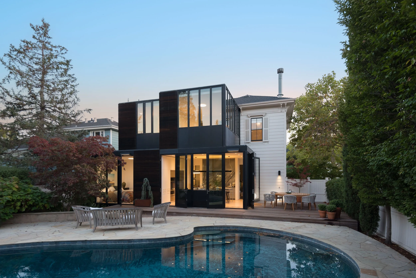
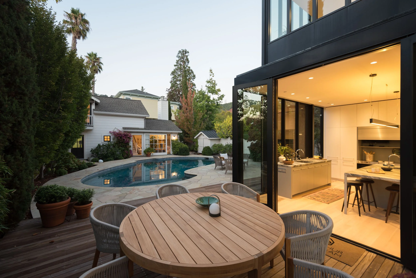
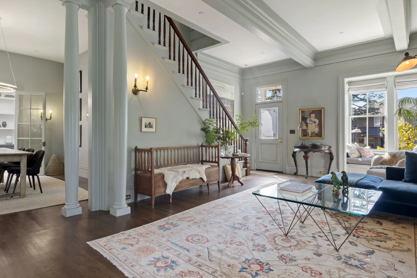
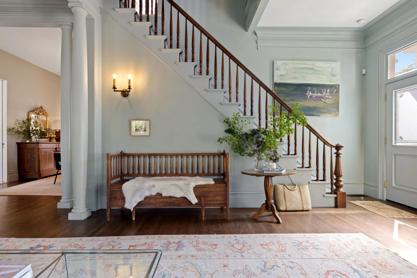
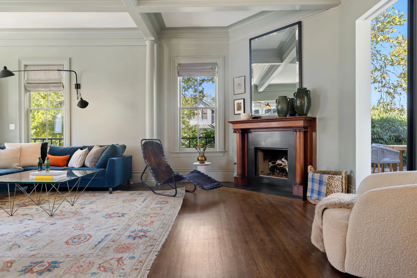
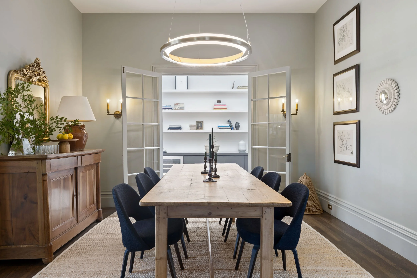
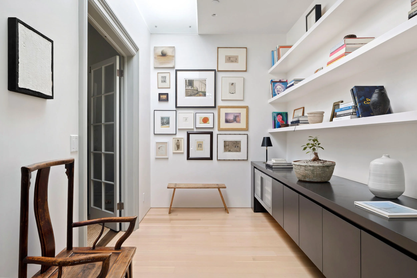
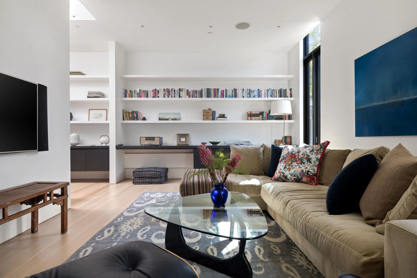
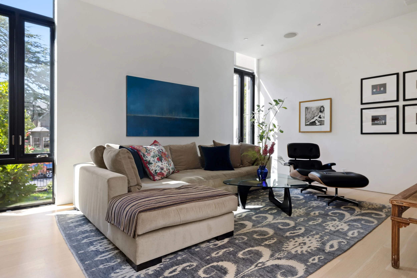
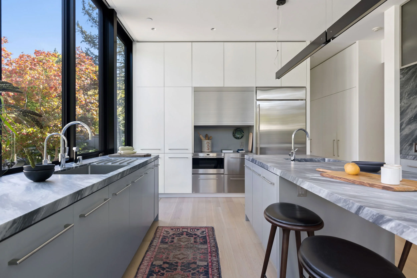
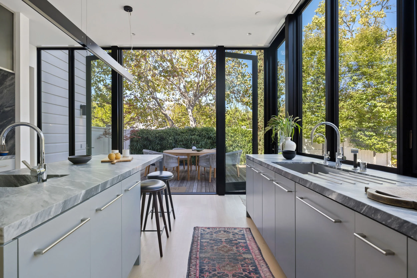
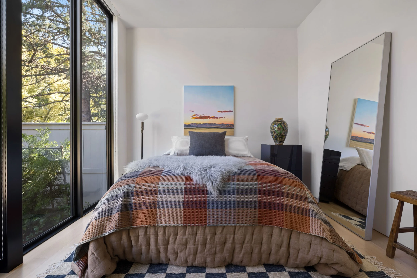
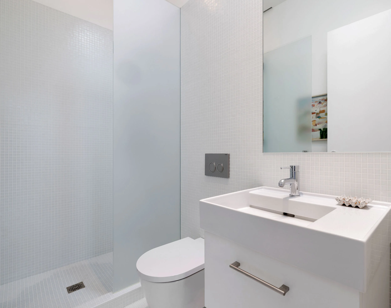
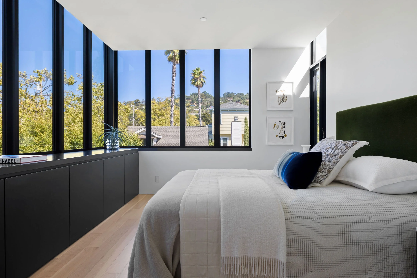
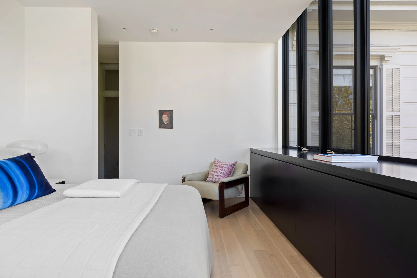
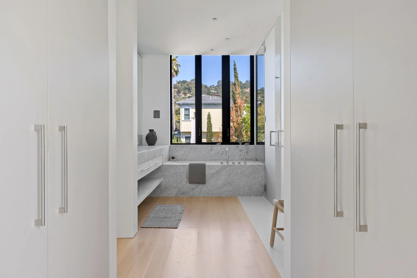
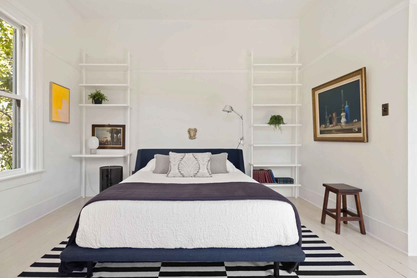
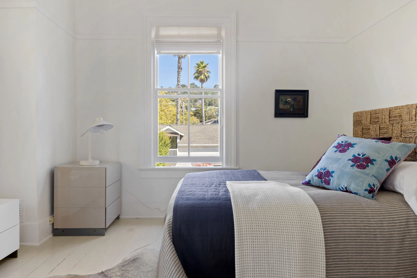
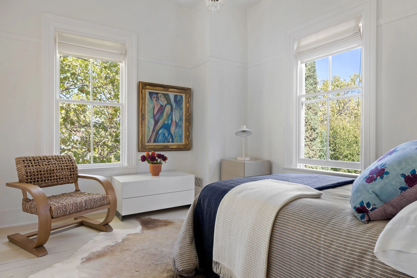
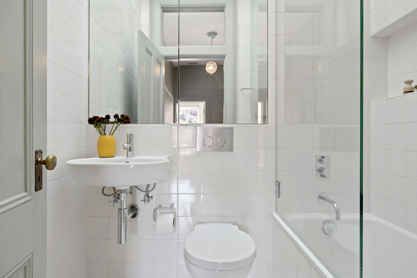
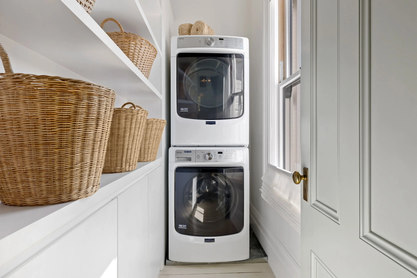
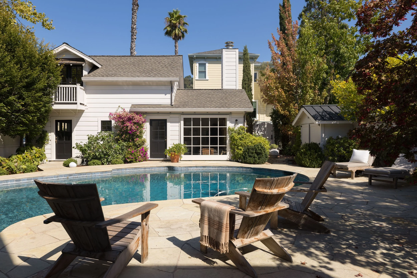
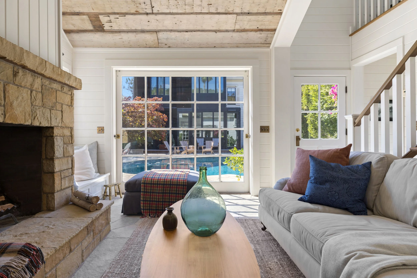
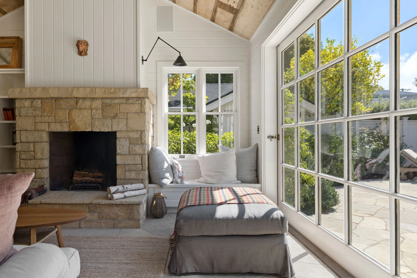
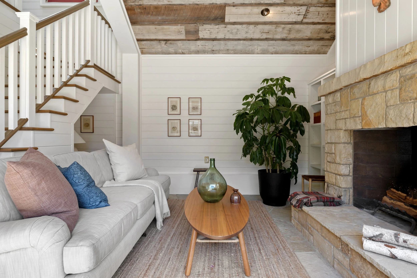
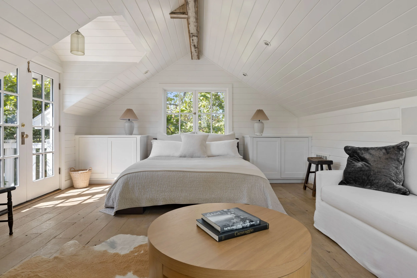
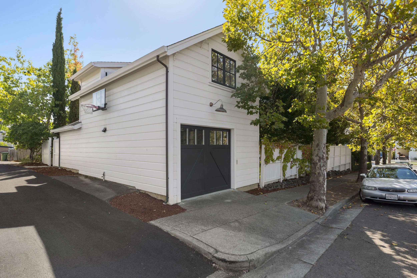
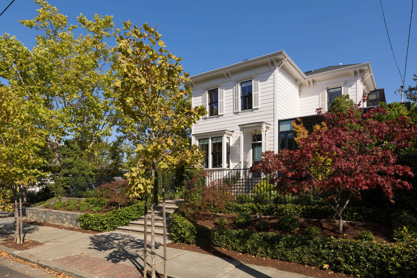
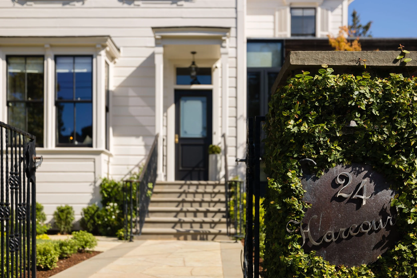
The Residence
4 Bed | 3 Bath
2,789 sq ft (per graphic artist)
Main Level
Upper Level
Living Room: box-beamed ceiling, window seat, fireplace with mahogany mantle, decorative columns
Dining Room: custom chandelier, storage closet
Office/Family Room: skylight, built-in storage, bookshelves
Kitchen: center island w/storage and bar sink, Bardiglio marble on counters and backsplash, 6-burner gas stove w/griddle, Sub-Zero refrigerator, pantry, floor- to- ceiling cabinetry, Wolf microwave, appliance garage, white oak flooring, floor-to-ceiling doors opening out to pool and entertaining areas
One Bedroom: opening to gardens plus one bath with Bisazza tile and Carrara marble
Primary Suite: Walls of windows with automatic window coverings, built-in dressers
2 Additional Bedrooms with Bath: bookcases, Walker Zanger tile, mosaic floor and tiled walls
Laundry Room with washer and dryer
The Carriage House
1 Bed | 1 Bath
632 sq ft (per graphic artist)
Living room with stone fireplace, sliding doors opening to pool and gardens, upper level bedroom with balcony, bath with stall shower, and hardwood floors.
The Grounds
Iron entry gate
Fully fenced level lawns and gardens
Free form pool
One-car garage









