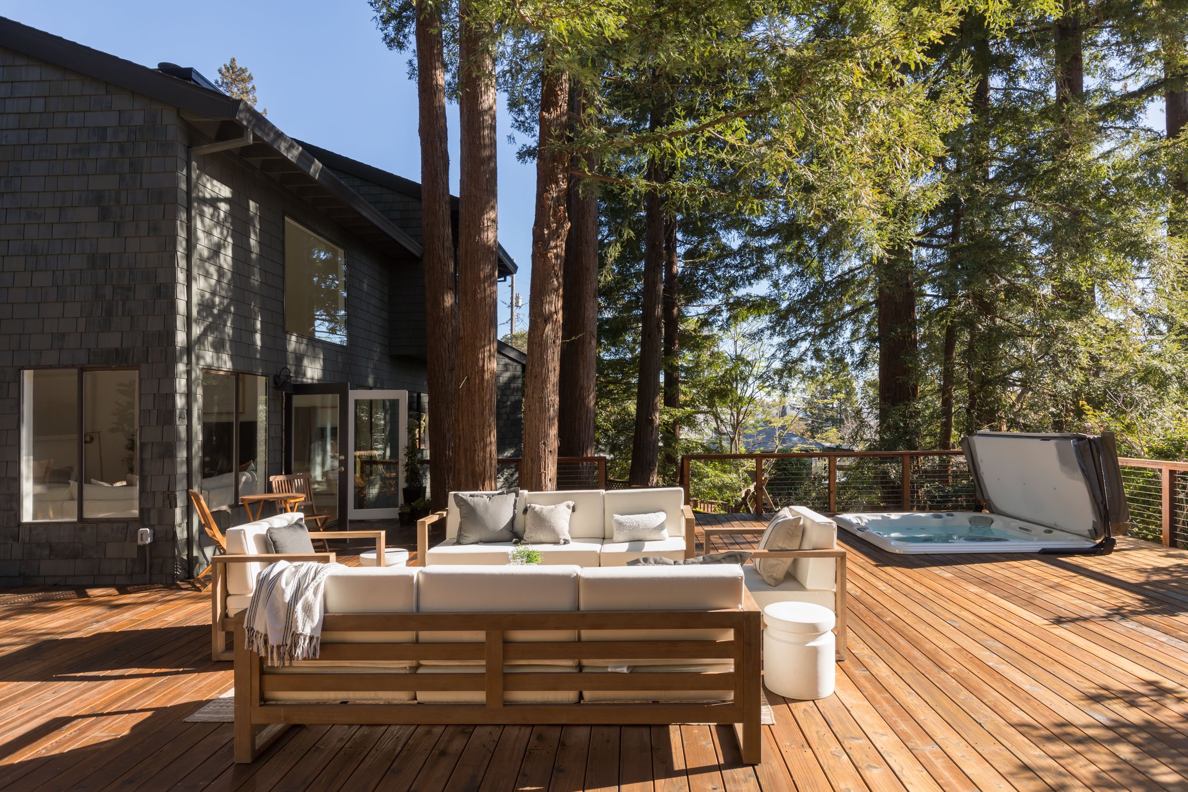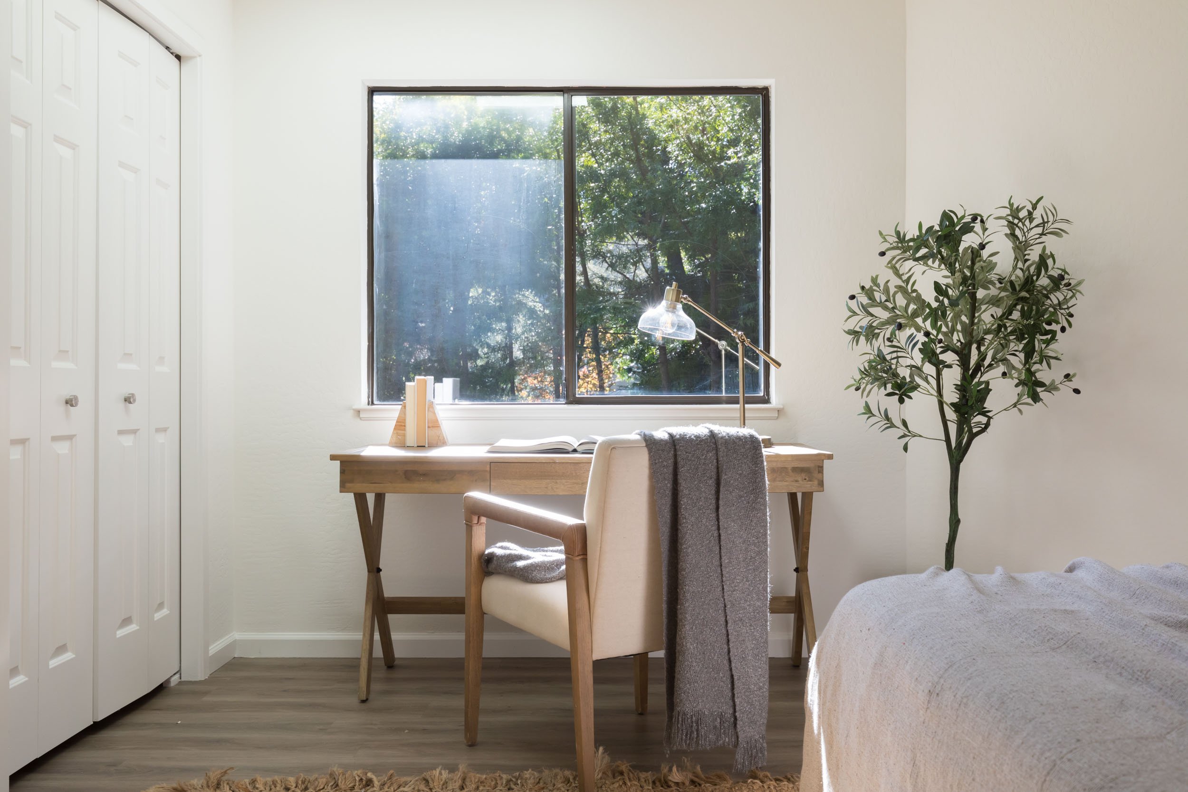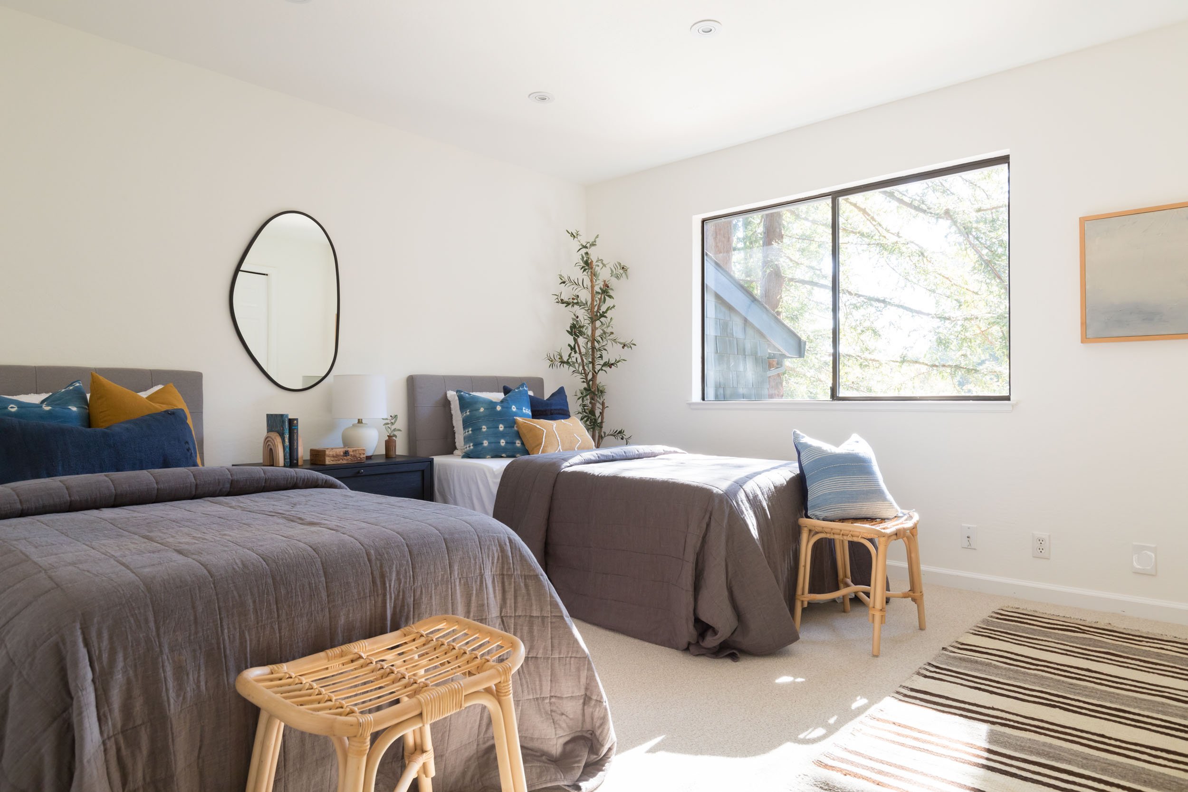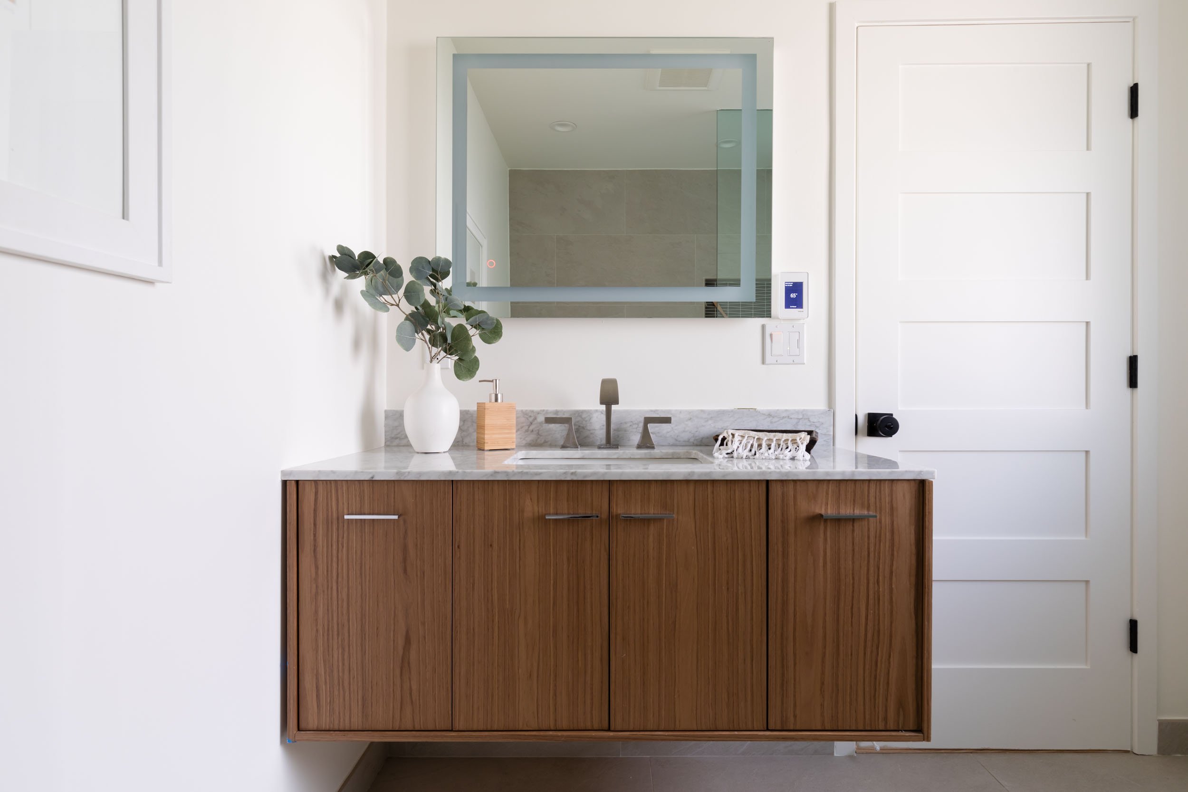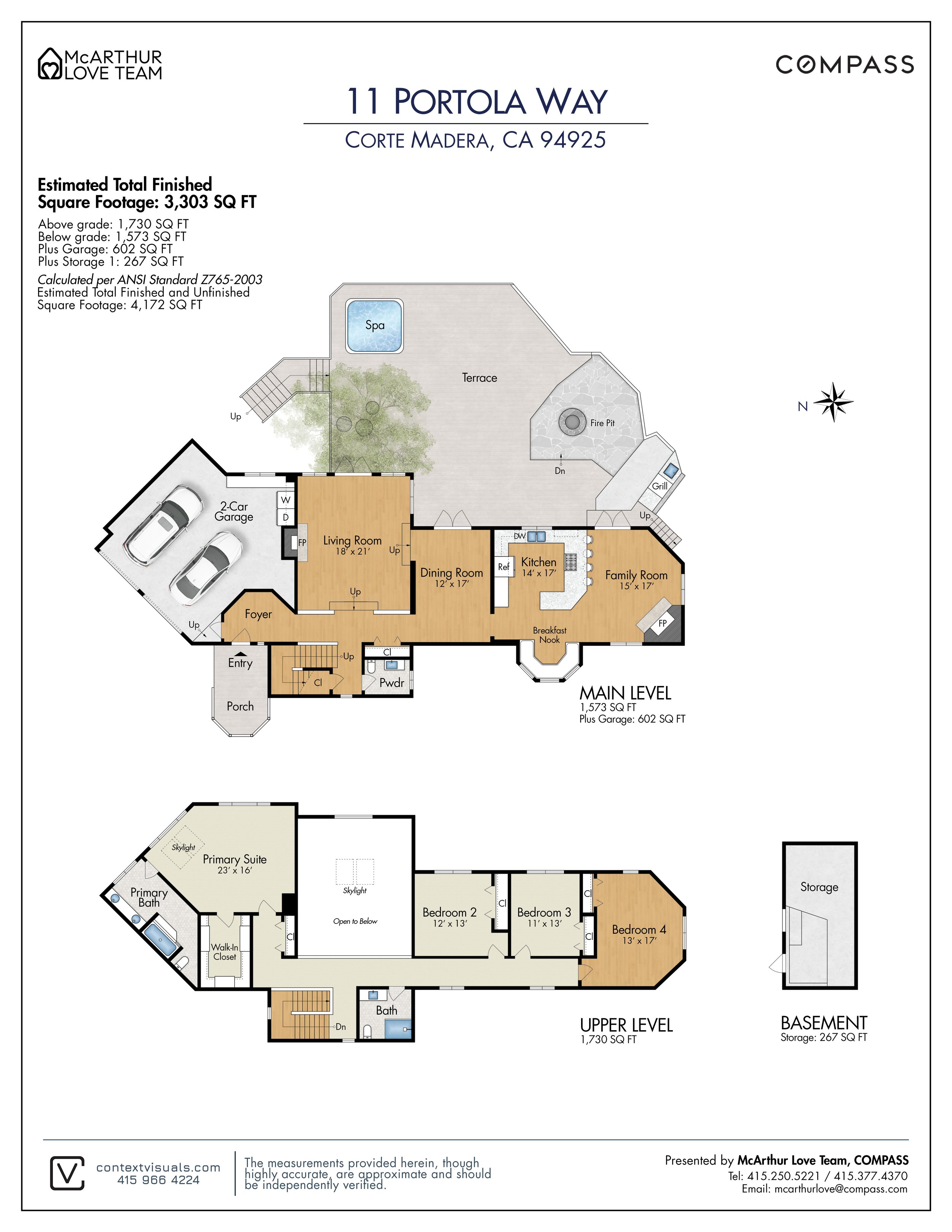11 Portola Way
Corte Madera, CA
4 Bd | 2.5 Ba | 3,303 sq. ft. Home (per graphic artist) | 10,000 sq. ft. Lot (per tax records)
$3,495,000
Stylish Oasis in Prime Corte Madera
Overview
Located at the base of Christmas Tree Hill, just a quick and easy stroll to Old Town Corte Madera and the bike path, is a handsome grand-scale 4 bedroom 2.5 bath shingled residence that combines chic finishes with a fabulous floor plan offering an easy indoor/ outdoor lifestyle.
11 Portola Way is a modern craftsman nestled in a lush natural setting. The double story living room with French doors, clerestory window and skylights provides a dramatic sense of light and scale. The adjacent dining room opens out to the expansive deck dotted with majestic Redwoods providing an outdoor “living room” with multiple seating areas, hot tub and firepit. There is a kitchen/family “great room” with an eat-in banquette and cozy fireplace that also flows to the outdoors. The upper level has 4 bedrooms including the spacious primary suite.
A 2-car garage, an additional dedicated off-street parking area plus its close proximity to the town of Larkspur, the bike path, shopping, dining, an easy commute location and award-winning schools, make this property the perfect place to call home.
Interior Features:
Main Level-All public rooms opening to the outdoors…Perfect for Entertaining
Formal entry
Double story living room with fireplace
Kitchen/Family Room:.quartz countertops, stainless appliances, fireplace, built-in breakfast nook
Formal dining room
Powder room
Hardwood floors
Upper Level:
Spacious primary suite with walk-in closet and skylight
3 additional bedrooms, 1 bath
Built-in book shelves
And There’s More:
2 Car-attached garage with laundry & workshop
Extra parking deck (total of 6 parking spaces)
Newly painted interior and exterior
Home Sq. Footage 3,303 per graphic artist
Lot Sq. Footage 10,000 per tax records
















