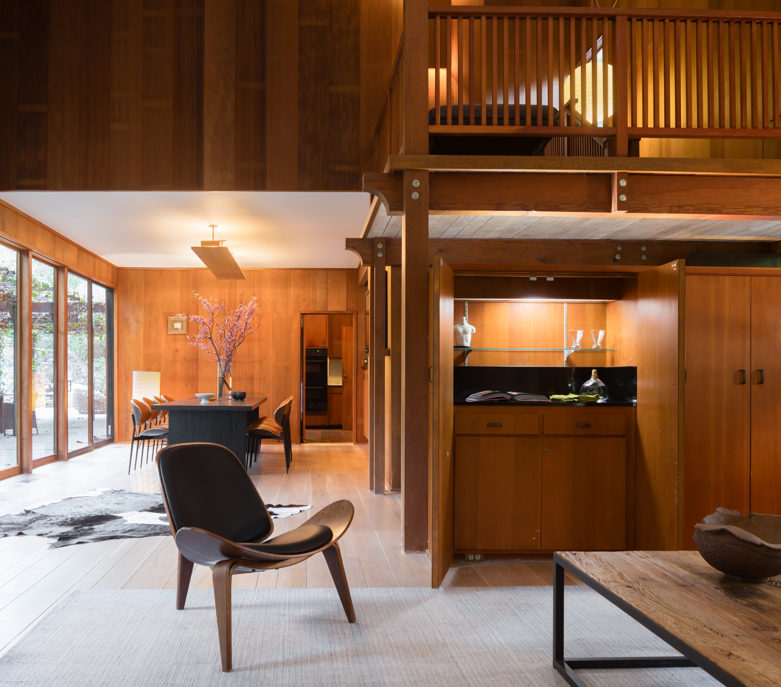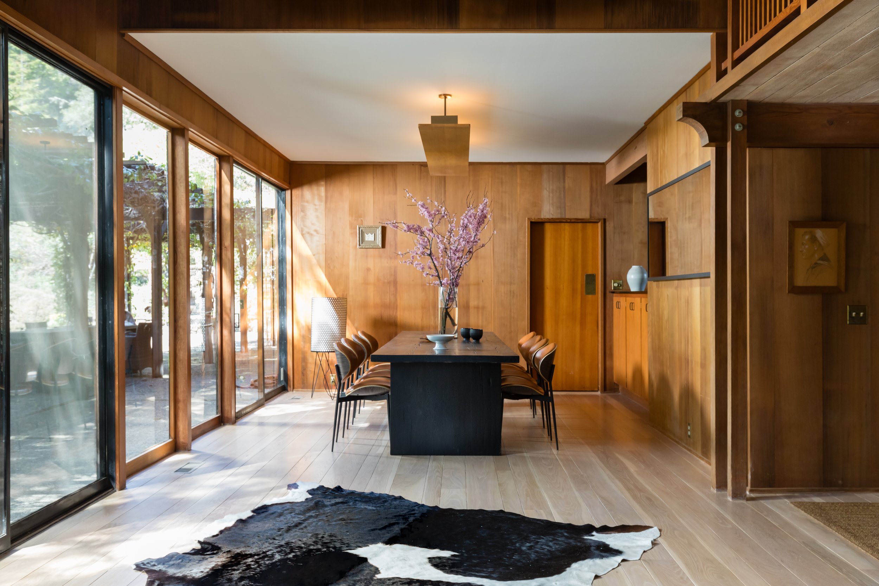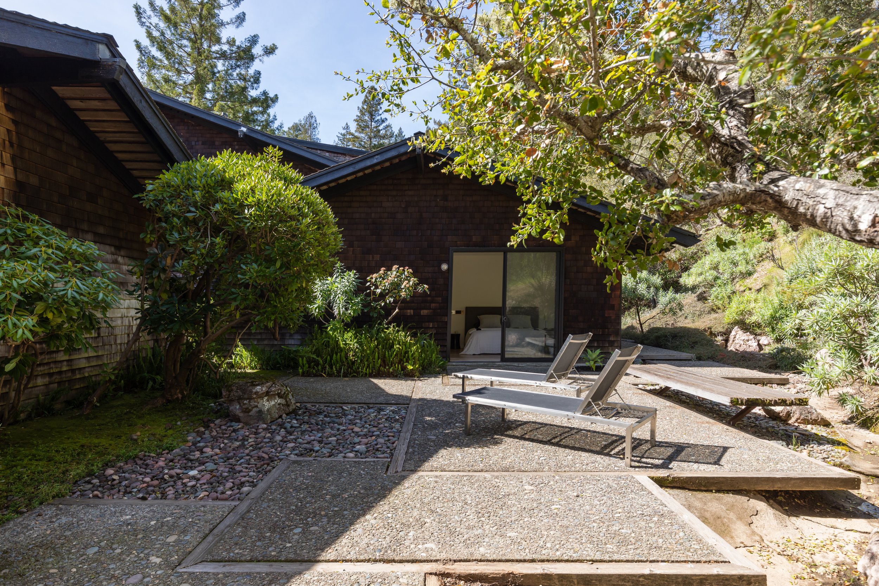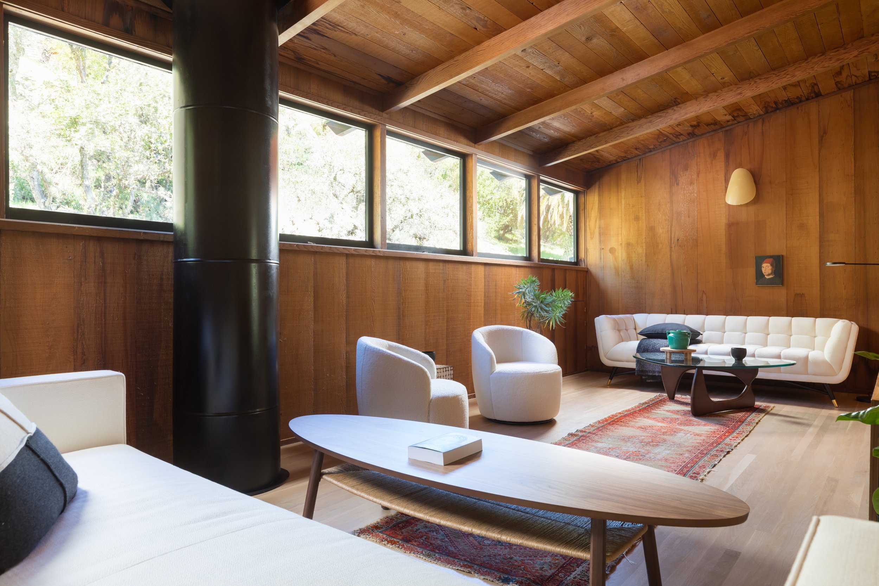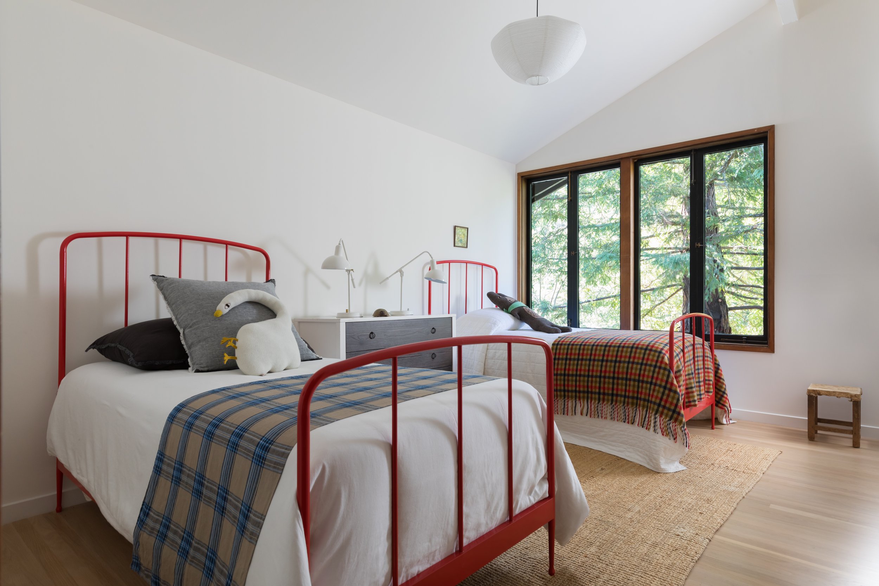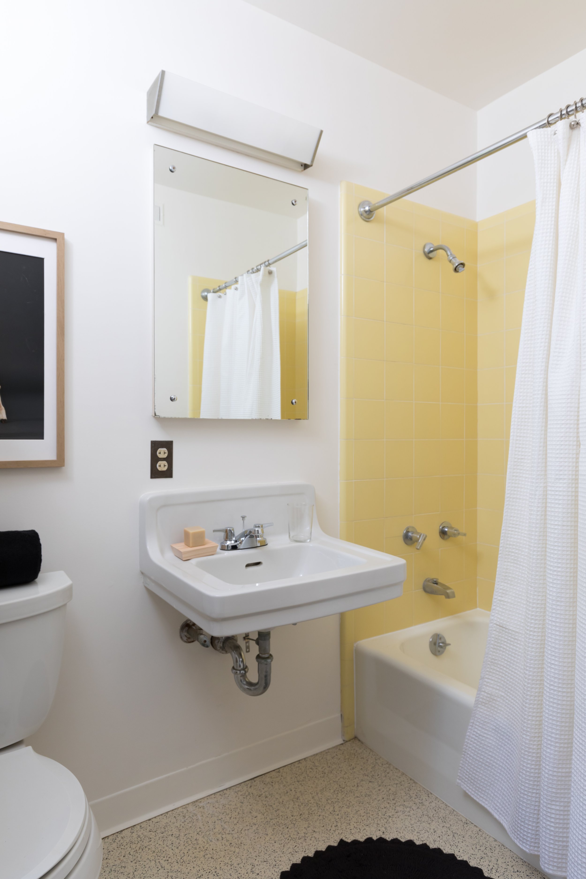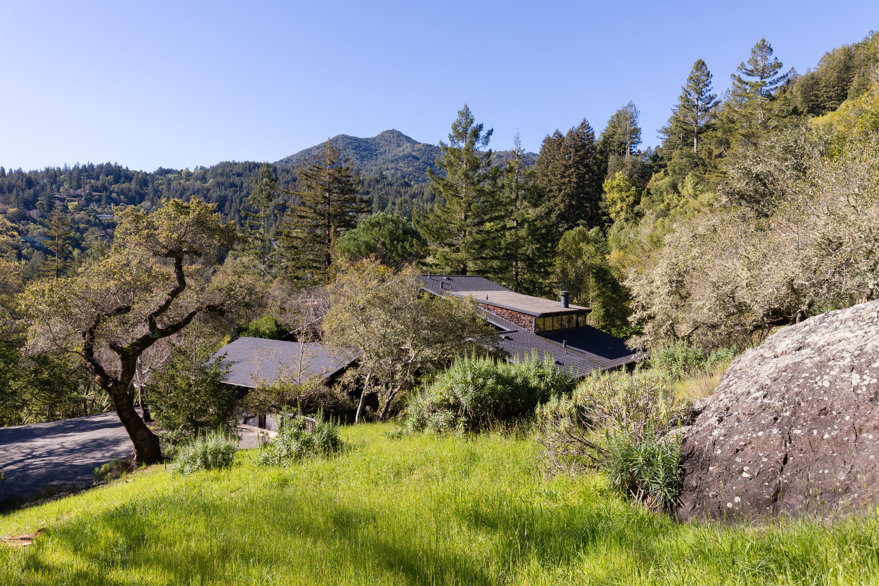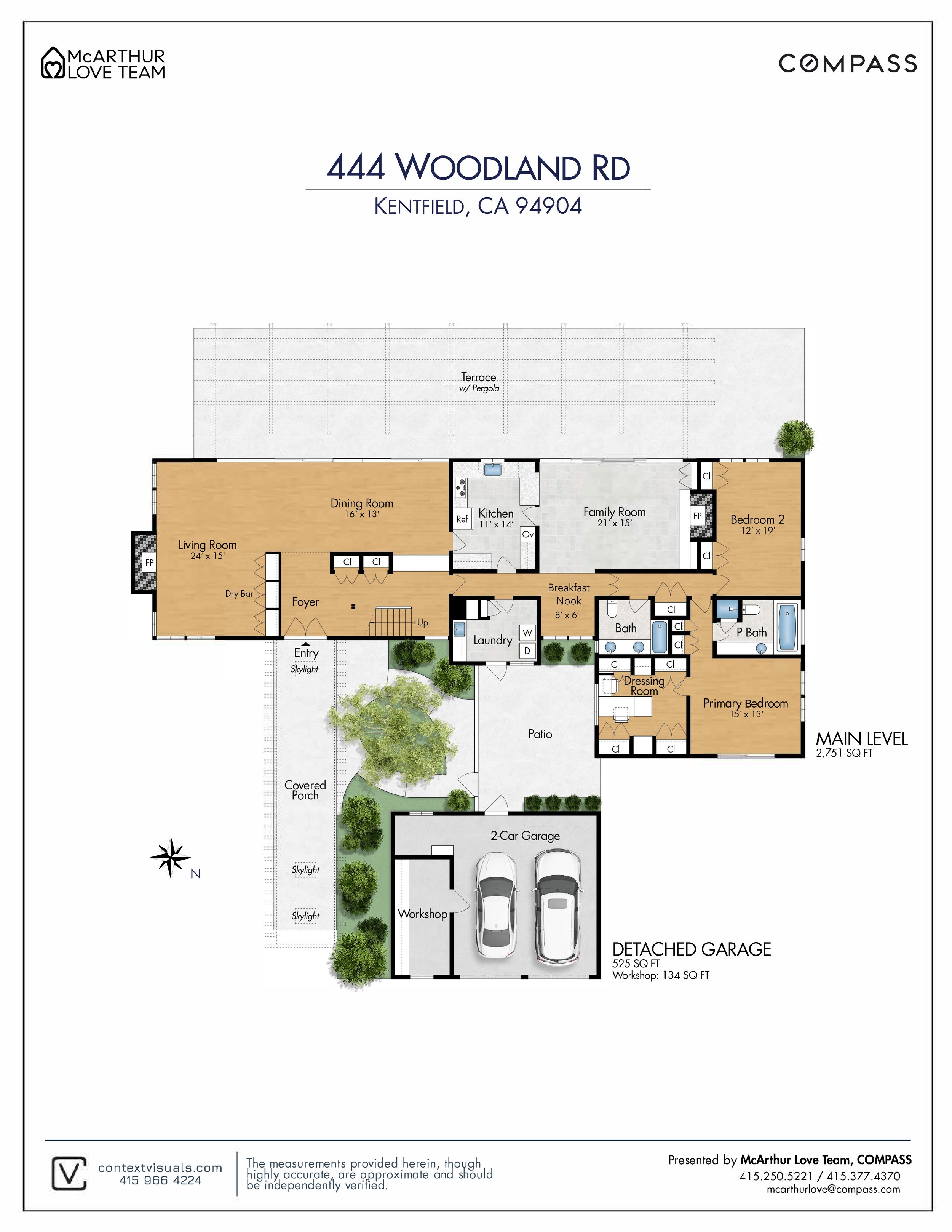444 Woodland Road
Kentfield, CA
5 Bd | 4 Ba | 4188 sq. ft. (per graphic artist) | 104,500 sq. ft. lot (approx. 2.4 acres) (per tax records)
$6,000,000
Extraordinary Mid-Century Legacy Property In Kent Woodlands
Overview
Quite simply, one of the most extraordinary properties in Kent Woodlands. A true mid-century work of art designed by renowned architect Joseph Esherick in 1957, with an exceptional level of craftsmanship and treasured by the same family since its construction. 444 Woodland Road is nestled on approximately 2.4 acres with views of Mt Tam, gracious meadows, a grassy lawn, dramatic rock outcroppings and a seasonal waterfall…all of which conjure the majesty of Yosemite.
This 5 bedroom/ 4 bath legacy property, graced with soulful design elements, an exceptional floor plan and a brilliant use of space, will take your breath away. The primary suite is located on the main level and offers a private patio while the living and dining rooms have seamless access through oversized steel doors leading to the spectacular grounds. Redwood paneling, beautiful oak floors, built-in cabinetry, a redwood staircase with intricate joinery reminiscent of Greene and Greene, plus a balcony enhanced by a Noguchi Akari pendant are works of art. The soaring ceilings, dramatic stone fireplace and built-in bar in the living room together with the formal dining and family rooms are perfect for indoor/outdoor entertaining and lounging.
The home, mostly in its original condition, is ready to be elevated to become a true legacy estate that is sure to be enjoyed for generations. It's close to some of the best hiking, biking, shopping and dining in addition to award winning Kentfield schools. It's truly a once-in-a lifetime opportunity.
Features:
Main Level:
Living Room: Stone fireplace, built-in bar, access to outdoors
Formal Dining Room: Architectural redwood lighting
Kitchen/Family Room/Breakfast Nook: Bookcases, cabinetry, brick fireplace and hearth
Primary Suite: Walk-in closet, redwood cabinets and drawers
Office or 5th Bedroom
Laundry/Mud Room with sink
Upper Level:
3 Bedrooms/2 Baths
Reading Nook
Family Room: perfect for playing and/or entertaining
Newly painted interior
Refinished hardwood floors
The Land: 104,500 (approx. 2.4 acres)
Pergola covered patio
Level lawn
Wrap-around driveway with plenty of parking
2-car garage
Potting shed
Well
Seasonal waterfall







