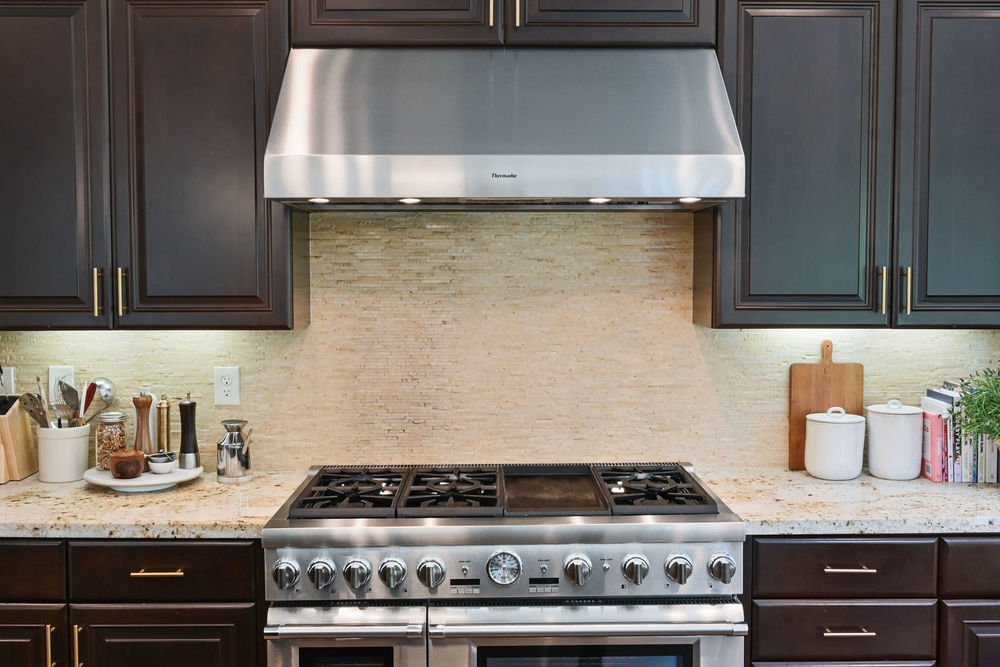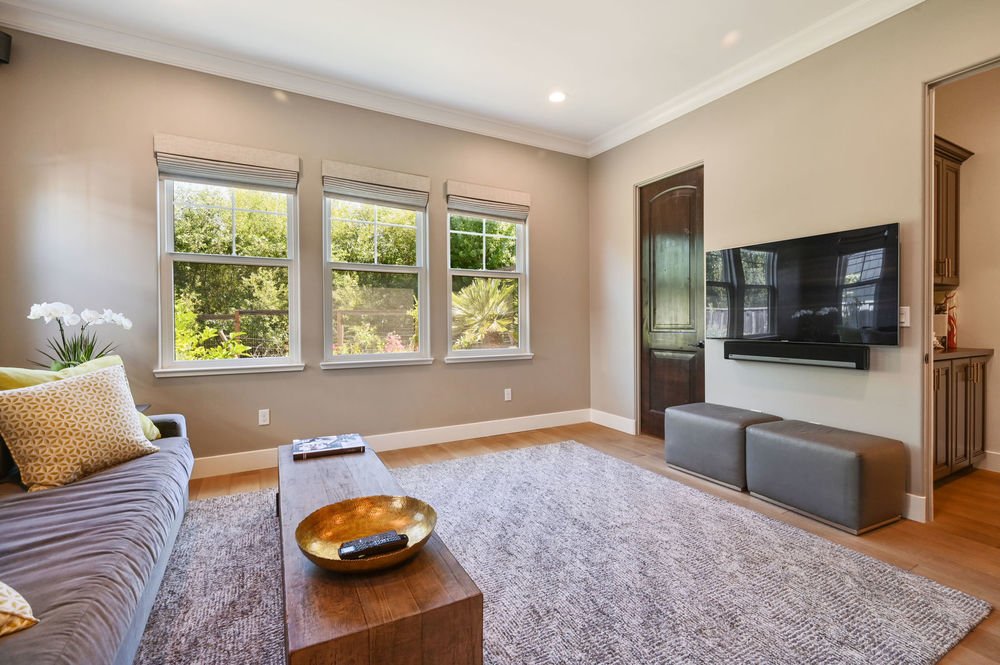Located in the much sought-after Rose Lane neighborhood, this stunning 4 bedroom/4.5 bath plus office Santa Barbara style home combines luxurious finishes, a wonderful sense of light and scale and a fantastic family-friendly floor plan. It’s truly the ultimate in-town living experience where the “walkability” is as good as it gets - just two short blocks to historic downtown Larkspur. The heart of the home is the kitchen/family “Great Room” including a large center island, top-of-the-line Thermador appliances and an excellent indoor/outdoor connection to the level backyard with Mt.Tam views, courtyard and fireplace. Close to award-winning schools, cafes, restaurants, Lark Theater, parks, trails and an easy commute location... 51 Rose Lane is more than a home...it’s a lifestyle.
Larkspur, Ca
4 Bed | 5 Bath | 3,701 sqft
SOLD: $4,050,000
TKTK
Highlights
Main Level
Dramatic entry with sweeping staircase and coat closet
Stunning living room with access to stone patio and outdoor fireplace
Formal dining room with 250 bottle wine cellar
Kitchen with granite countertops, stone backsplashes, large center island, Thermador double oven, warming drawer, microwave, Thermador refrigerator/freezer, 2 Thermador dishwashers, 6-burner Thermador range with griddle plus French doors opening out to level lawn and private garden area…perfect for lounging and dining
Butler’s pantry with sink, wine fridge and storage
Attached family room with French doors opening out to stone patio, outdoor fireplace and entertaining area
Bedroom suite on main level (could be an additional master suite)
Laundry/Mud Room with plenty of storage, washer and dryer
Upper Level
Office (or easily converted 5th bedroom) with Mt. Tam views, closet and built-in shelving
Two bedroom/2 bath suite
Master bedroom with luxurious bath including double sinks and vanities, large walk-in closet with built-ins, stone flooring
And there’s more...
Welcoming covered front porch
Custom window coverings, upgraded lighting and designer carpeting
Architectural detailing throughout
Soaring ceilings
Fully integrated smart home
2-car attached garage
Work with us
My name is Sam Kraus and I’m a graphic, product, and website designer from the San Francisco, Bay Area. In the past decade, I’ve launched two apparel businesses, designed absurdly soft clothing for an iconic California lifestyle brand, and created eye-catching packaging for an award-winning consumer electronics company. Today, I create brand identities and websites for individuals and small businesses seeking to stand out in their industry. I approach each project with curiosity and patience. My goal is not only to realize the client’s needs but to consider the user’s experience functionally, emotionally, and aesthetically.
I am currently pursuing my interests in architecture, sustainability, and the connection between people and place.


































































































