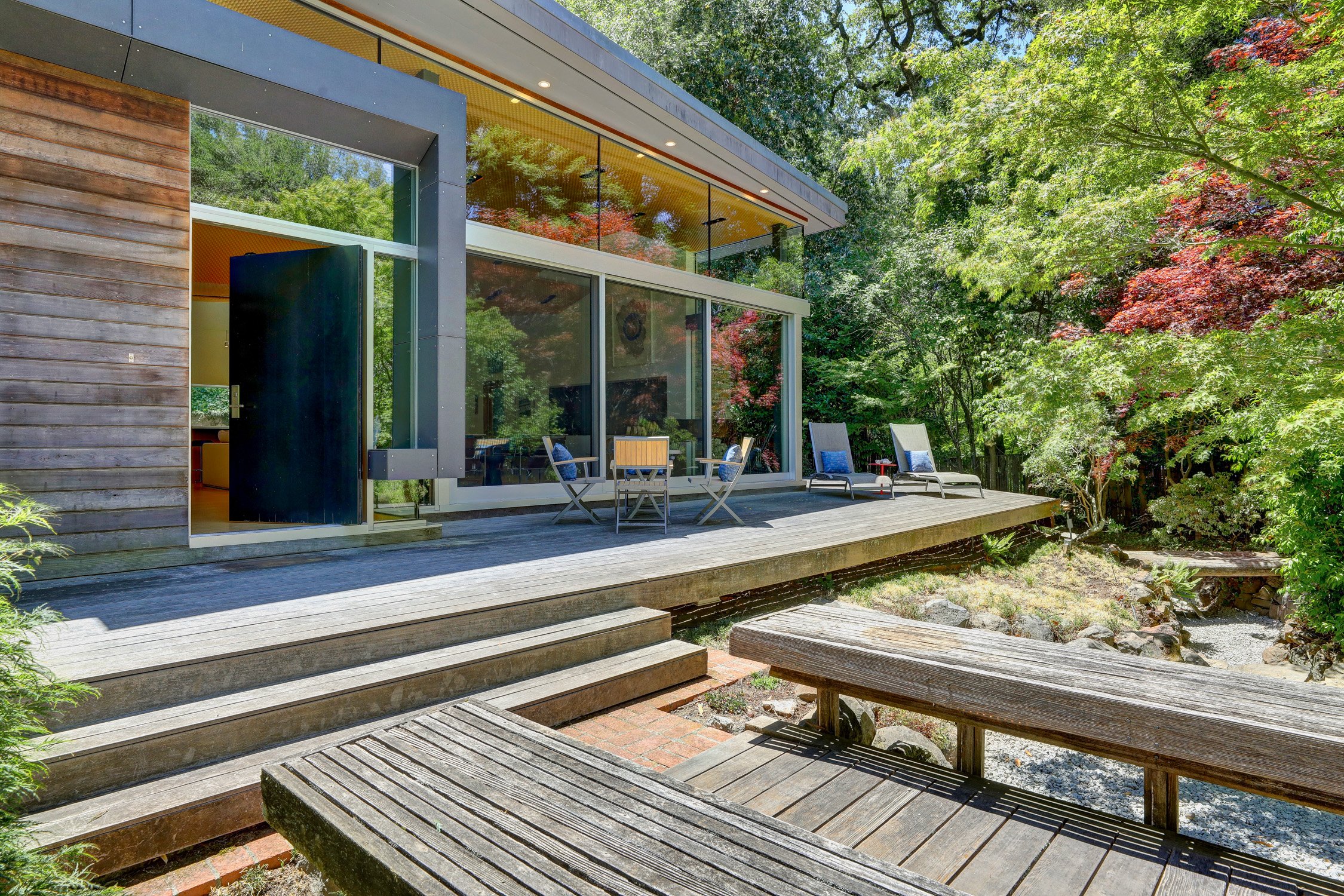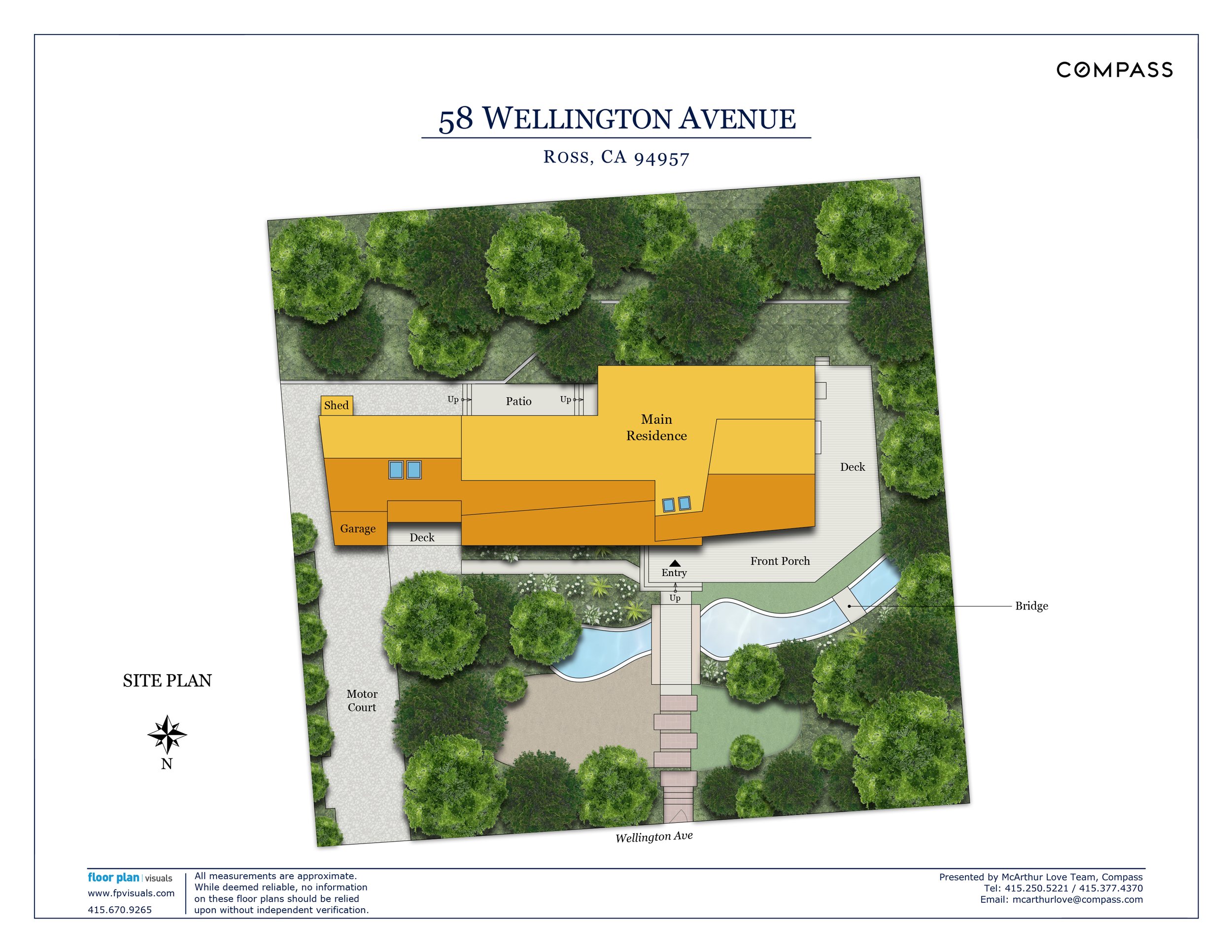58 Wellington Avenue
Nestled on a tree-lined street in coveted flats of Winship Park, 58 Wellington is a gated, custom-built 3bd/2ba modern architectural jewel built in 2008, fusing innovative design & easy, single-story living. Beautifully & boldly executed by LA-based Griffin Enright Architects, this award-winning residence features soaring ceilings, inventive materials-a mix of wood, glass & steel-fluid spaces & walls of glass that blur the connection between indoors & out. The Great Room w/ its dramatic sense of scale, expansive art walls & abundant natural light, has huge glass doors that slide fully open so interior space flows seamlessly into the enchanting landscaped gardens. A gourmet chef's kitchen with custom stainless steel island & butler's pantry make entertaining a joy. A private oasis, owned by the same family for more than 70 yrs, 58 Wellington has a garage, storage, plenty of parking & is close to downtown San Anselmo & sought-after K-8 Ross School.
Ross
3 Bd | 2 Ba | 2,670 Sqft
SOLD: $3,675,000
A work of art...
Outside
Cedar siding on house
Epay wood deck
8-treet heritage redwood grove
Creek
Catchment fence & retainer wall on south property
Off-street parking for4carsincludinggarage
Interior Highlights
Maple floors throughout house
Slate in master bathroom and swimming pool
Radiant floor heating throughout house
Fireplace with Heat-N-Glow radiating glass doors
Single car garage with lockable storage room and loft
Kitchen
Stainless steel island counter(4 x 19 feet)&stainless steel sink
Stainless steel cooking range counter
Viking 6-burner range with griddle
800 BTU stainless steel ventilation hood
Miele electric double ovens
Miele steam oven
Miele espresso machine
Trash compactor (only used for paper)
Miele dish washer 1/2
Pantry
Caesar stone counter & stainless steel sink
Caesar stone counter for appliance garage
GEwasher/dryer
Viking 150-bottle wine lockerbwith 3 temperature zones
Mieledish washer 2/2
Bedrooms
Gas fireplace in primary bedroom
Murphy bed in second bedroom
Bathrooms
Caesar stone counters in both bathrooms
Caesar stone shower in primary bathroom
Caesar stone bench in primary bedroom shower
Double faucets in primary bathroom double-size sink
Tile floor in guest bathroom
Slate floor in primary bathroom
Tile shower/floor in guest bathroom











































